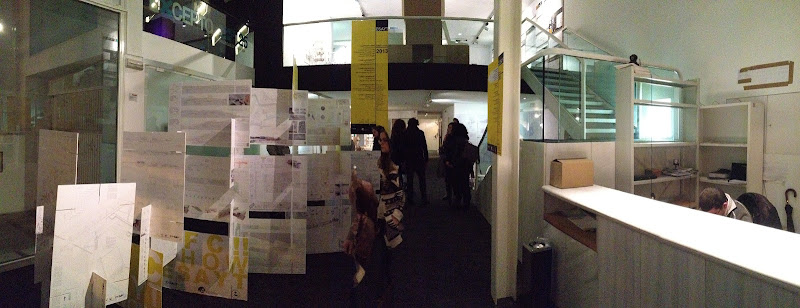20130227
20130224
20130222
20130218
CURSO 2012-2013 2º CUATRIMESTRE
HABITAR EL LÍMITE
El presente cuatrimeste, el objeto de trabajo estará enfocado a la definición del límite en arquitectura. La mayor parte de los edificios de hoy en día se enfrentan a este problema con una superficialidad de planteamientos conceptuales, técnicos y constructivos que al final provocan una absoluta ausencia de matices a la hora de relacionar contrucción, entorno y contexto. En este sentido, los arquitectos han perdido las herramientas capaces de definir la envolvente de los volúmenes proyectados abandonando mecanismos otrora habituales. La estratificación por capas se aplicaba en toda su dimensión, aportando densidad de uso y significado a ese límite. En el imperio romano, a la frontera entre el mundo “bárbaro” y el “civilizado” se le denominaba “limes” y a sus habitantes “limitanei”. Así, la frontera no era tan sólo una delgada línea, sino que se configuraba como un espacio de intercambio entre ambos mundos, un espacio habitado y cultivado. Un ámbito, que como cita Eugenio Trías, participa de lo racional e irracional, de lo civilizado y lo silvestre, que actúa como mediación y enlace.
En este contexto es necesario llamar la atención sobre un gran arquitecto que sin embargo, ha sido a menudo denostado frente a los pesos pesados, quizá por la pregnancia de sus formas rotundas y sencillas, Louis I. Kahn. Su trabajo en torno al límite ha sido analizado con precisión por el arquitecto Francesco Cacciatore y la triple división que presenta en su análisis es tremendamente pertinente para acometer el trabajo del curso: densificación del plano horizontal, densificación de los elementos verticales y densificación de la envolvente. Los dos primeros surgen como una respuesta a la hora de integrar de manera jerárquica la creciente incorporación de la distribución de aire, luz y fluidos en la arquitectura americana de los años 50. La galería de Arte de Yale, el Centro Médico Richards o los laboratorios Salk en la Jolla, proponen una creciente especialización de los forjados que terminan por convertirse es espacio habitables, al igual que ocurre en el desarrollo de los soporteds verticales desde la casa Adler, pasando por los baños de Trenton hasta llegar al citado Centro Médico. En una última y genial evolución, toda la envolvente pasa a adquirir entidad suficiente como para albergar programa en una escala creciente de espacios concatenados que matizan la relación entre el interior y el exterior. La influencia de los castillos Escoceses será vital para entender este último estadio de desnsificación.
Labels:
teoría
YEAR 2012-2013 2nd QUARTER
INHABITTING THE LIMIT
During this quarter, our work will be focused on the definition of the “limits” in architecture. Most of the projects built nowadays are facing this problem with a superficial conceptual, technical and constructive approach, which ultimately leads to a complete absence of nuances when trying to stablish relations between built volume, environment and context. In this sense, the envelope has been detached of all signification, content and depth, architects abandoning common mechanisms formerly applied in the Modern Movement. Stratification and layering techniques were applied at their full extension, providing that limit with enough density of meaning and program. In the Roman Empire, the border between the "barbarian" and "civilized" worlds was called "limes" and its inhabitants "limitanei". Thus, frontiers were not just a single thin line, but it was conceived and understood as a space for exchange between both worlds, a space in fact, inhabited and cultivated, an area, which in the words of Eugenio Trias, participated of the rational and the irrational, of the civilized and the wild, acted as mediation and link. Material and Phenomenal Stratification as defined by Collin Rowe will be also incorporated to the discourse.
In this context, it is necessary to draw attention to a great architect, Louis I. Kahn, whose work has often been neglected under the light of the heavyweights in this discipline, perhaps because of the pregnancy of categorical and simple forms. His approach towards the term “limit” has been accurately analyzed by architect Francesco Cacciatore. The triple dimension in Kahn’s work proposed in his analysis is extremely relevant in order to undertake the work of this quarter: densification of the horizontal elements, densification of vertical elements and densification of the envelope. The first two arise as a response to the increasing incorporation of the distribution of air, light and fluids in American architecture of the 50’s, trying to achieve a hierarchical integration. The Art Gallery in Yale, the Richards Medical Center or the Salk laboratories in La Jolla, proposed an increasing specialization of the slabs that would eventually become living spaces, as it also occurs in the development of the vertical supports from the Adler house, going through the Trenton baths up to the here quoted Medical Center. In a last, great evolution, the entire envelope acquires enough entity to accommodate program within an increasing scale of concatenated spaces that qualify the relationship between inside and outside. The influence of Scottish castles will be vital to understand this last stage of densification.
Labels:
theory
Subscribe to:
Comments (Atom)




















.jpg)












